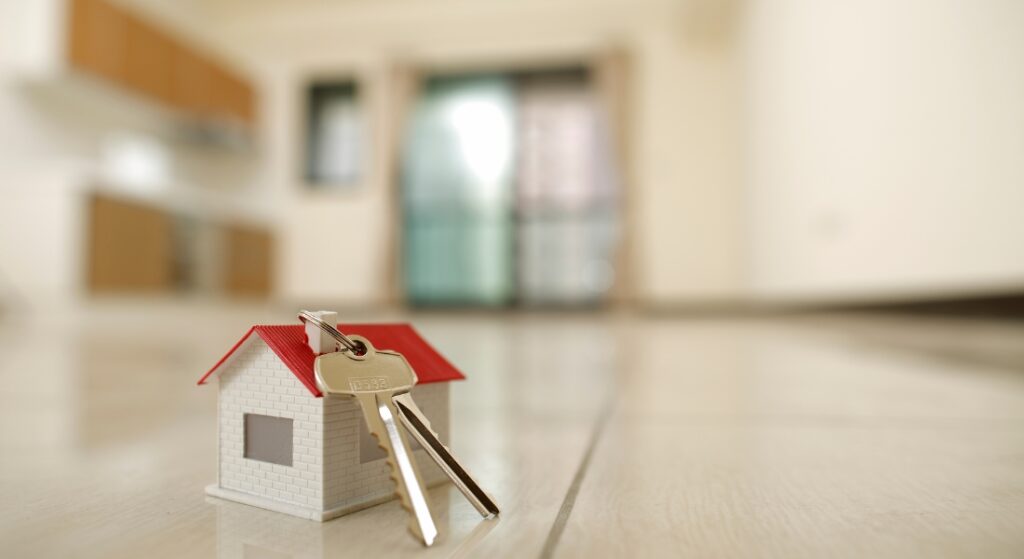
Are you searching for your dream home in Denver, CO? Look no further! In this blog, we will unveil the top 5 irresistible houses for sale in Denver. Whether you are a first-time buyer, a growing family, or looking for a luxurious retreat, we have curated a list that caters to every taste and preference. From modern architecture to stunning landscapes, these houses offer the perfect blend of comfort, style, and functionality. Take advantage of this opportunity to unlock your dream home in the vibrant city of Denver!
2750 E CEDAR AVENUE, DENVER, CO 80209
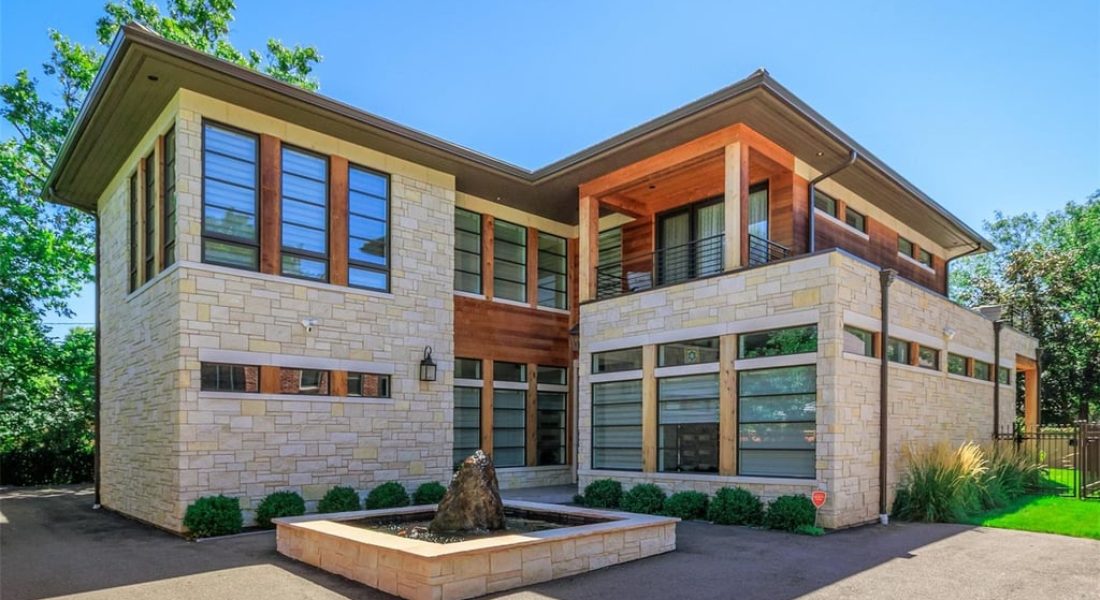
A rare, private sanctuary in the city! This gated, secluded enclave consists of just two incredible homes tucked away on the sought-after, tree-lined Cedar Ave. Stylish and sleek, this custom residence boasts high ceilings, walls of windows, and accordion doors that open up to a sunny pool and patio area, making it an entertainer’s dream! The stunning primary suite includes a separate lounge/gym, fireplace, dual walk-in closets, vanities, and a spacious walk-in closet, rounding out this enviable suite. Additionally, three bedrooms all feature walk-in closets and en-suite bathrooms. Special features abound, including two laundry rooms, an elevator serving all three levels, a three-car oversized attached garage, a chef’s kitchen with a 12′ island, and a gated, secure driveway and entry. For the exceptional buyer seeking to own a legacy compound just minutes away from world-class shopping and dining in Cherry Creek North, 2880 E Cedar Ave (within the gate) is also available for a limited time! It’s perfect for guests, family members, or as an income-producing investment property. Call Dawn for more details or to schedule a private tour.
2301 E ALAMEDA AVENUE, DENVER, CO 80209
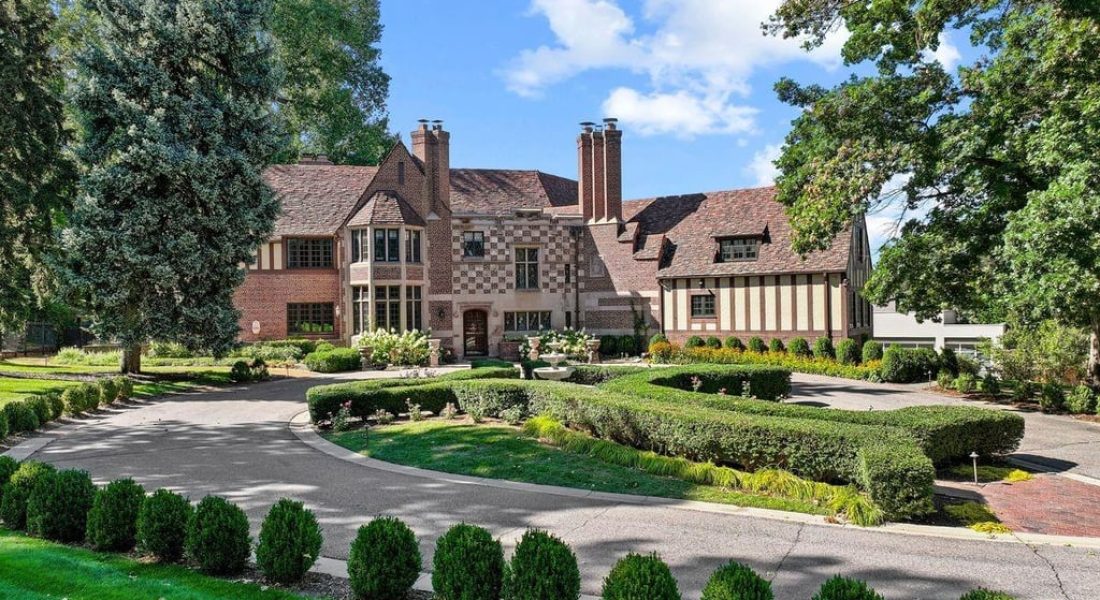
This classic estate has undergone a modern transformation, breathing new life into its timeless interiors. Built in 1932, 2301 E. Alameda is one of few prominent English Tudor’s with acreage left in the heart of Denver and was designed by the esteemed architectural firm of Fisher & Fisher, offering 1.3 acres of private grounds overlooking the Denver Country Club. This estate boasts captivating city views, expansive lawns, lush gardens, and a secured gated entrance for ultimate privacy. The main level living spaces have been reimagined to incorporate a more modern style, showcasing classic elegance while preserving the home’s distinct character. Upstairs there are 4 bedrooms including the primary suite with private balcony, gas fireplace and stunning marble bath with clawfoot tub and marble shower. The finished basement offers an exercise room, an original walk-in vault, and 360 bottle wine cellar. Additional features include an elevator servicing all levels, a 4-car garage, and outdoor kitchen with built-in grill & brick pizza oven. Nestled in a private enclave the grounds provide rolling lawns with incredible English gardens and multiple flagstone patios capturing spectacular unobstructed views of the golf course and Downtown Denver skyline. Truly exceptional in every way!
1880 E 7TH AVENUE, DENVER, CO 80218
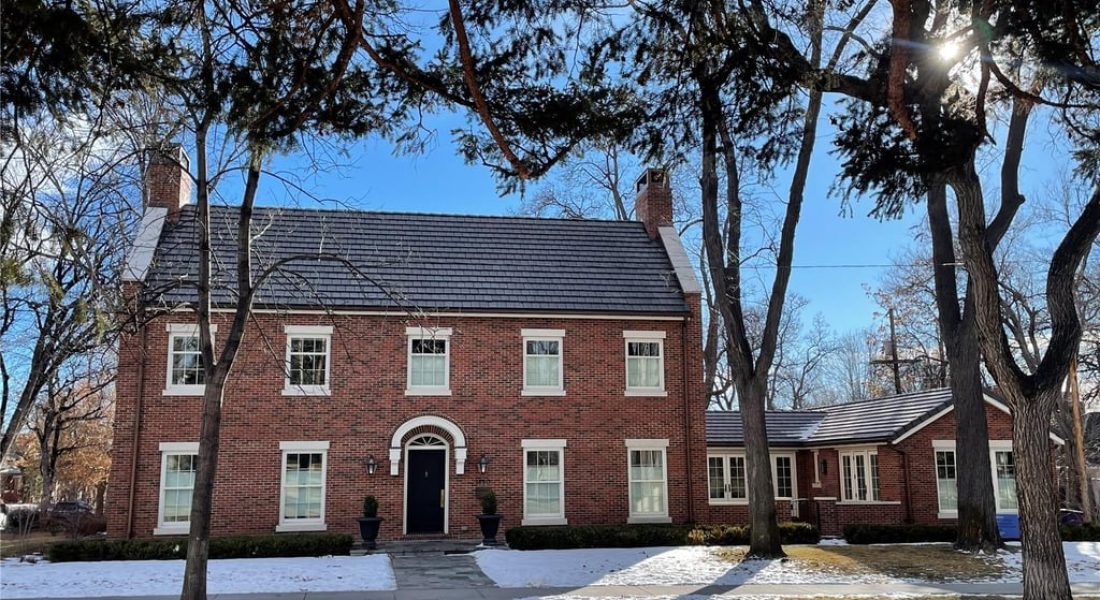
Rarely will you find a newly built home in a historic district that blends perfectly with the surrounding neighborhood. Town & Country Builders worked closely with Kristin Park Design and Cook Design House to achieve the perfection represented by 1880 East 7th Ave Parkway. Utilizing high-quality materials and following the classical orders of architecture with perfect scale, proportion, and massing not often found in new construction, this home is the ideal blend of historic character mixed with modern amenities sought after today. Walking through the front door into the foyer of this incredible center-hall-designed home, you are greeted by a gracious staircase; on either side, you will find the formal living room and dining room adorned with beautiful trim and moldings. Both rooms open to a massive kitchen, family room, and breakfast room. Timeless, crisp, white cabinetry and commercial appliances make this part of the home perfect for large-scale entertaining or to inspire your inner home chef. Off the kitchen, there is also a walk-in pantry, butlers pantry, homework area, and an additional home office (or extra bedroom) featuring a private patio and a 3/4 bath, as well as stunning views of the park. A spacious mudroom connects to the attached 809 sq’ three-car garage, which is large enough for today’s vehicles and is rare for the area. Upstairs, the primary bedroom has a walk-in closet with built-ins, a beautiful primary bathroom, and an additional three guest bedrooms. Downstairs, you’ll find a large entertaining room with wet bar, a bedroom with egress window, home gym, and tons of storage. The private backyard has a patio with a fireplace and professional landscaping. Nestled among some of Denver’s most beautiful homes and mansions and across from the park on the prettiest section of 7th Avenue Parkway, “Denver’s Dream Drive”. This premier location is walkable to the shops and restaurants of Cherry Creek. An incredible home in a truly spectacular location.
2501 S CLAYTON STREET, DENVER, CO 80210
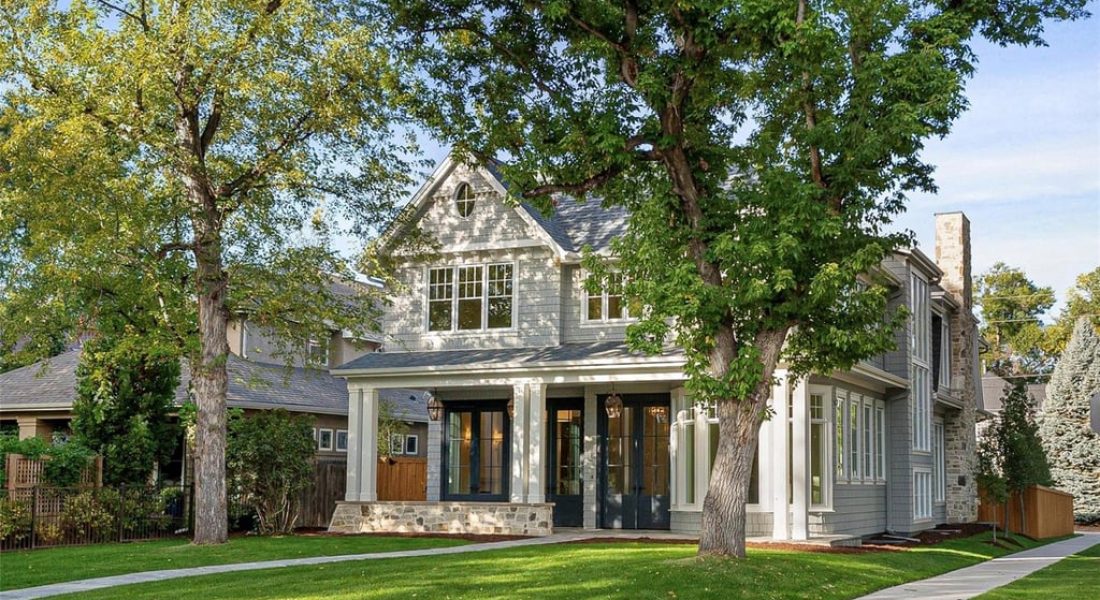
Rarely will you find a newly built home in a historic district that blends perfectly with the surrounding neighborhood. Town & Country Builders worked closely with Kristin Park Design and Cook Design House to achieve the perfection represented by 1880 East 7th Ave Parkway. Utilizing high-quality materials and following the classical orders of architecture with perfect scale, proportion, and massing not often found in new construction, this home is the ideal blend of historic character mixed with modern amenities sought after today. Walking through the front door into the foyer of this incredible center-hall-designed home, you are greeted by a gracious staircase; on either side, you will find the formal living room and dining room adorned with beautiful trim and moldings. Both rooms open to a massive kitchen, family room, and breakfast room. Timeless, crisp, white cabinetry and commercial appliances make this part of the home perfect for large-scale entertaining or to inspire your inner home chef. Off the kitchen, there is also a walk-in pantry, butlers pantry, homework area, and an additional home office (or extra bedroom) featuring a private patio and a 3/4 bath, as well as stunning views of the park. A spacious mudroom connects to the attached 809 sq’ three-car garage, which is large enough for today’s vehicles and is rare for the area. Upstairs, the primary bedroom has a walk-in closet with built-ins, a beautiful primary bathroom, and an additional three guest bedrooms. Downstairs, you’ll find a large entertaining room with wet bar, a bedroom with egress window, home gym, and tons of storage. The private backyard has a patio with a fireplace and professional landscaping. Nestled among some of Denver’s most beautiful homes and mansions and across from the park on the prettiest section of 7th Avenue Parkway, “Denver’s Dream Drive”. This premier location is walkable to the shops and restaurants of Cherry Creek. An incredible home in a truly spectacular location.
152 S FAIRFAX STREET, DENVER, CO 80246
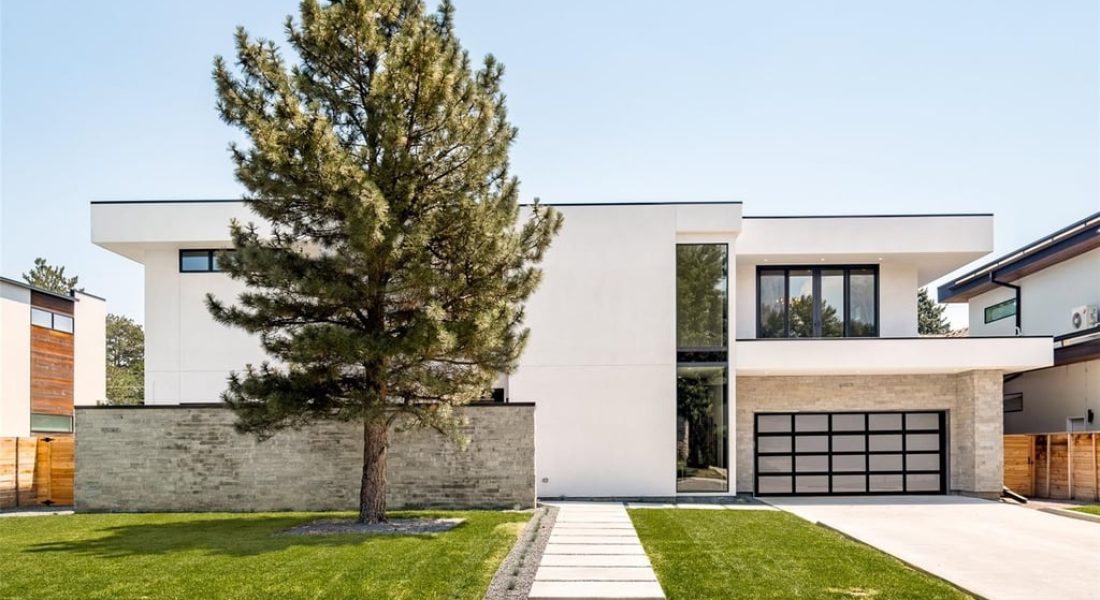
Hilltop Modern Dream Home! Located on a spacious lot – this new build home feels custom at every turn. Privacy and luxury await behind the stacked stone courtyard wall. Soaring ceilings unfold on the main floor with wide plank hardwood floors leading the way. The grand living room with wood accent walls and a marble surrounded fireplace is enveloped by a wall of sliding doors opening to the pergola and lush lot. Gourmets will love the kitchen featuring high-end appliances, a vast center island, leathered cabinetry and modern lighting. Sitting nearby is the formal dining with access to the patio and an adjoining caterer’s kitchen with more prep + storage space, plus an additional dishwasher – perfect for hosting at home soirees. An ideal main floor bedroom suite sits privately at the front of the house with an en-suite bathroom and walk-in closet. Completing the main floor is a private home office, elegant guest powder room, walk-in storage, and mudroom located off the tandem 4 car garage with a pet wash station. Granduer is elevated on the upper floor with 3 en-suite bedrooms and a primary suite to rival the finest of hotel suites. The primary bedroom is large with glass doors opening to a balcony, gas fireplace + room to allow for rest and relaxation. The primary bathroom is well-appointed with heated floors, large steam shower, soaking tub + built-in vanity. The enormous walk-in closet is ready to be outfitted to suit your needs! Additionally, there is a sitting room or perfect second office off the primary suite which can easily be incorporated in to create a truly spectacular oasis. The lower level is an entertainers dream with a great room + nearby wet bar area plus a glass enclosed wine room. Guests will enjoy an additional en-suite bedroom, plus and a home gym + more. This modern marvel has designer touches throughout – not a detail has been overlooked.




